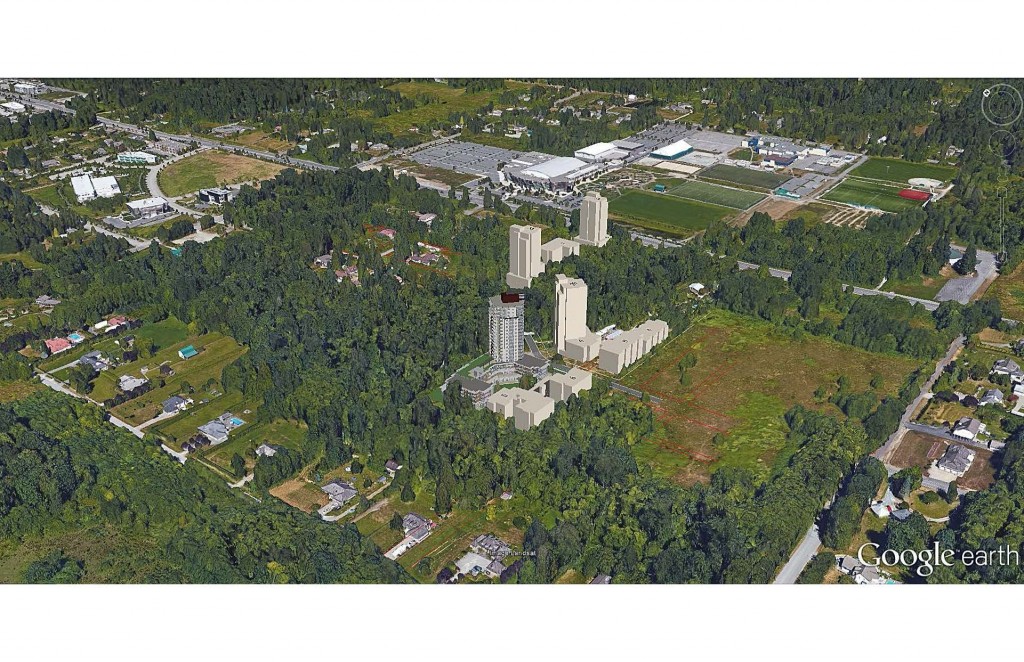OASIS REZONING APPLICATION SUBMITTED
As of January 15, 2016, element™ Lifestyle Retirement Inc. (element) submitted a zoning amendment application to amend Zoning Bylaw 2500 to permit development of Oasis by element™, a continuum-of-care and residential community located on approximately 6.94 hectare/17.15 acres of land within the Township of Langley, located at 7743 and 7787 – 200th Street.
Consistent with the Township of Langley Official Community Plan (OCP) the Willoughby Community Plan (WCP) and the Jericho Sub-Neighbourhood Plan (JSNP), rezoning is required in order to permit the phased development of up to 1000 multi-family residential and community care units (or equivalent) in a variety of residential building forms, and up to 2,462 square meters of local commercial.

The above 3D Rendering shows OASIS in the context of current surrounding area. Langley Events Centre is across the road on 200 Street. On the north side of our development, intergenerational market housing will be connected to what is envisioned as a mixed use European high street in the Township of Langley’s Jericho Sub-neighborhood Plan.
The design for Oasis accommodates the campus of care neighbourhood program within building forms that respect the significant landscape feature of Latimer Creek: tower forms provide a range of residential unit types for more physically-active and independent residents while podiums forms are organized around central courtyards and maintain a human-scaled relationship to the pedestrian realm and outdoor/recreational spaces.
Oasis is designed according to a set of guiding principles associated with complete community design:
A continuum of care | From independent living through assisted living to memory care and complex care, every stage of seniors’ living is enriched with opportunities for supportive care, community activities and amenities designed to elevate the daily experience of life and nurture a positive spirit. A diversity of residential offerings and recreational programming are available regardless of health status, with the overall intent to cultivate residents’ enthusiasm for life and improve well-being.
An Intergenerational community | Oasis is an intergenerational community that fosters mutual support, promotes closely connected families, and provides market housing and commercial uses to support adult children, grandchildren and children of staff to all live and work within the community.
Healthy community by nature | Neighbourhood and open space design takes its cue from a cultivated relationship with the unique natural features of the site. From the greenway trails around Latimer Creek and the Maples Discovery Garden co-op, to the stroll gardens and interior courtyards, OASIS looks to a diversity of indoor and outdoor spaces to support its ultimate objectives of health and well-being. OASIS seeks to provide opportunities to engage residents and visitors physically, socially, emotionally, mentally, culturally and spiritually.
Connected to place | Building and landscape architecture responds to subtle variations in the site’s environmental features and landform, paying special attention to the relationship of the Latimer Creek riparian edge, prominent views to the Golden Ears bridge and the North Shore mountains, Boundary Bay and the Gulf Islands, and Mount Baker.
Inspired design | Architectural form and character will be a blend of westcoast modern and rural vernacular, featuring a mix of simple gable, shed and flat roof elements and human-scaled massing. Materials and colours at OASIS will be inspired by and complimentary of the natural site features.


